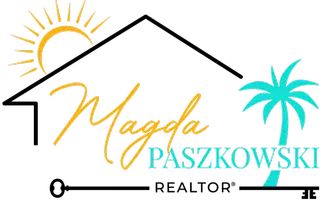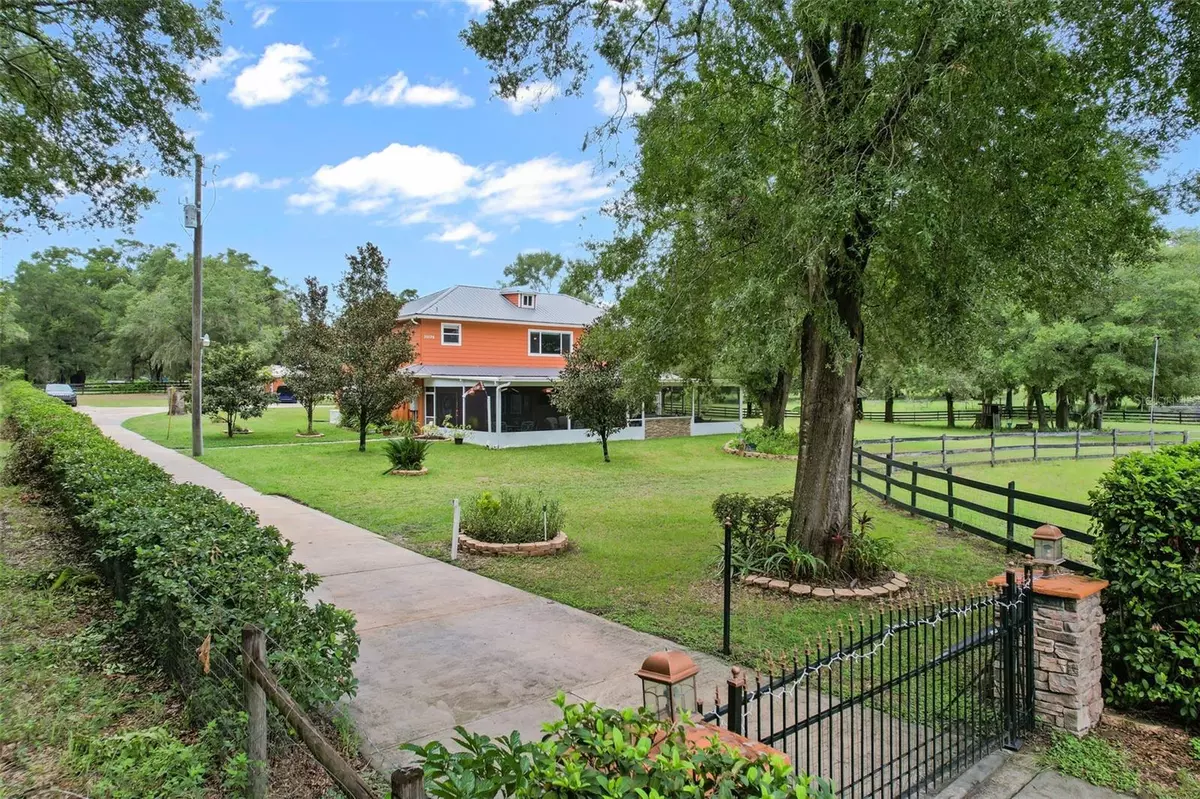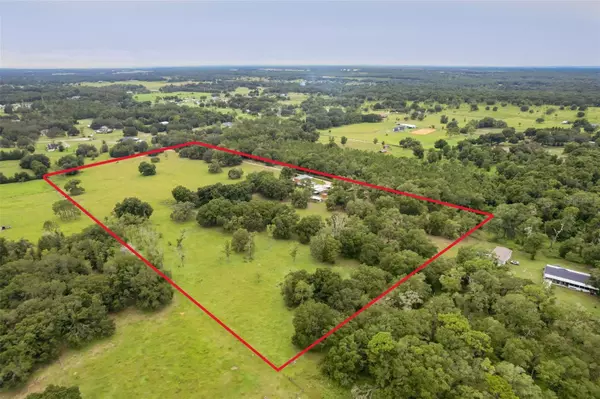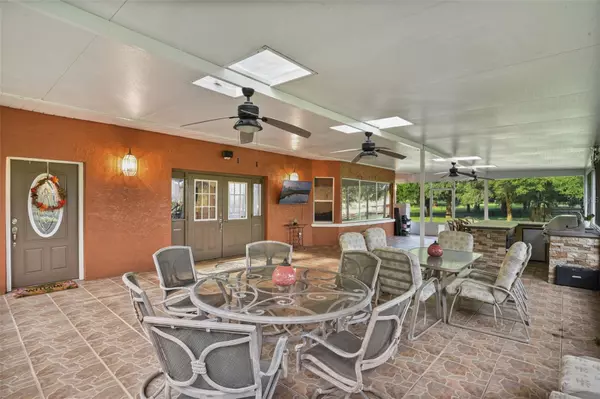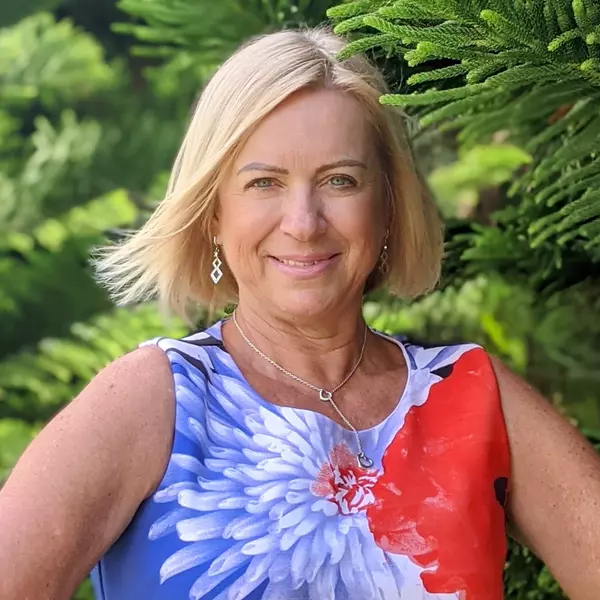
4 Beds
7 Baths
3,588 SqFt
4 Beds
7 Baths
3,588 SqFt
Open House
Sat Dec 06, 10:00am - 2:00pm
Key Details
Property Type Single Family Home
Sub Type Single Family Residence
Listing Status Active
Purchase Type For Sale
Square Footage 3,588 sqft
Price per Sqft $696
Subdivision Na
MLS Listing ID G5101068
Bedrooms 4
Full Baths 5
Half Baths 2
HOA Y/N No
Year Built 1999
Annual Tax Amount $4,166
Lot Size 20.000 Acres
Acres 20.0
Property Sub-Type Single Family Residence
Source Stellar MLS
Property Description
This property includes several high-value outbuildings: a 56' x 28' red-iron metal building with air-conditioned office and full bathroom; a 35' x 48' workshop with car lift and its own bathroom; and a 15' x 30' storage building for equipment. Lifestyle amenities include a free-standing sauna with shower and a treehouse with full bathroom. With 20 fenced acres suitable for equestrian use, agriculture, recreation, or business needs, this estate offers exceptional flexibility. Located minutes from grocery stores, 10 minutes to Downtown Eustis, 15 minutes to Mount Dora, 45 minutes to Orlando, and under an hour to theme parks. This is a rare opportunity to own a multi-use luxury estate in North Lake County.
Location
State FL
County Lake
Community Na
Area 32736 - Eustis
Zoning A
Rooms
Other Rooms Bonus Room, Den/Library/Office, Family Room, Great Room
Interior
Interior Features Accessibility Features, Built-in Features, Ceiling Fans(s), High Ceilings, Open Floorplan, Primary Bedroom Main Floor, Sauna, Solid Surface Counters, Solid Wood Cabinets, Stone Counters, Vaulted Ceiling(s)
Heating Central, Electric
Cooling Central Air
Flooring Hardwood, Luxury Vinyl, Tile
Fireplace false
Appliance Bar Fridge, Built-In Oven, Dishwasher, Electric Water Heater, Tankless Water Heater, Water Filtration System, Water Softener, Wine Refrigerator
Laundry Inside, Laundry Room
Exterior
Exterior Feature Outdoor Grill, Outdoor Kitchen, Outdoor Shower, Sauna, Storage
Parking Features Bath In Garage, Covered, Garage Door Opener, Garage Faces Rear, Golf Cart Garage, Guest, Open, Oversized, RV Access/Parking, Workshop in Garage
Garage Spaces 7.0
Fence Board, Fenced
Utilities Available Electricity Connected
View Trees/Woods
Roof Type Metal
Porch Covered, Deck, Enclosed, Front Porch, Rear Porch, Screened, Wrap Around
Attached Garage false
Garage true
Private Pool No
Building
Lot Description Farm, In County, Oversized Lot, Pasture, Private, Rolling Slope, Zoned for Horses
Story 2
Entry Level Two
Foundation Slab
Lot Size Range 10 to less than 20
Sewer Septic Tank
Water Well
Architectural Style Ranch
Structure Type Block,Stucco
New Construction false
Others
Pets Allowed Yes
Senior Community No
Ownership Fee Simple
Acceptable Financing Cash, Conventional, FHA, VA Loan
Listing Terms Cash, Conventional, FHA, VA Loan
Special Listing Condition None
Virtual Tour https://media.devoredesign.com/videos/0198ec8a-8e99-7176-801a-77d8c073f650?v=209

GET MORE INFORMATION

REALTOR® | Lic# SL3051074
1501 S Pinellas Ave. Suite B, Tarpon Springs, FL, 34689, USA
