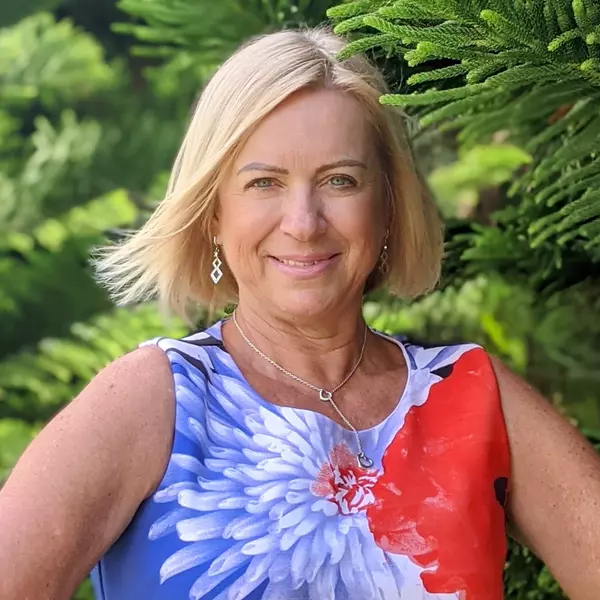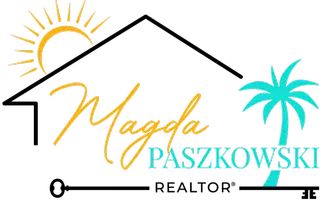
2 Beds
2 Baths
1,731 SqFt
2 Beds
2 Baths
1,731 SqFt
Open House
Sun Nov 23, 2:00pm - 4:00pm
Key Details
Property Type Single Family Home
Sub Type Single Family Residence
Listing Status Active
Purchase Type For Sale
Square Footage 1,731 sqft
Price per Sqft $145
Subdivision Cypresswood Patio Homes
MLS Listing ID P4937083
Bedrooms 2
Full Baths 2
Construction Status Completed
HOA Fees $1,547/ann
HOA Y/N Yes
Annual Recurring Fee 1547.0
Year Built 1978
Annual Tax Amount $1,474
Lot Size 5,227 Sqft
Acres 0.12
Lot Dimensions 47x110
Property Sub-Type Single Family Residence
Source Stellar MLS
Property Description
NEW INTERIOR AND EXTERIOR PAINT, NEW STAINLESS APPLIANCES, NEW FLOORING AND LIGHTING. Many quality upgrades performed over the past few years include windows, House re-piped 2021, New water heater 2021, New Electric breakers 2023, New AC/Heat Pump 2023, New roof 2024, New dishwasher 2024. This well maintained home is located in Cypresswood Golf and Country Club in Southeast Winter Haven and the front yard sits directly across from an undeveloped island so it affords the feeling of a much larger yard without all of the extra lawn maintenance to worry about.
Enjoy morning sunrises from the family room and relaxing or alfresco dining in the courtyard.
Patio furniture and large planters in the courtyard are included.
Included with your HOA dues are access to the community pool, clubhouse and tennis courts.
Listing agent has an ownership interest.
Location
State FL
County Polk
Community Cypresswood Patio Homes
Area 33884 - Winter Haven / Cypress Gardens
Zoning PUD
Rooms
Other Rooms Family Room
Interior
Interior Features Built-in Features, Ceiling Fans(s), L Dining, Living Room/Dining Room Combo, Split Bedroom, Thermostat, Walk-In Closet(s), Window Treatments
Heating Central
Cooling Central Air
Flooring Ceramic Tile, Luxury Vinyl
Furnishings Unfurnished
Fireplace false
Appliance Dishwasher, Disposal, Microwave, Range, Refrigerator
Laundry In Garage
Exterior
Exterior Feature Courtyard, Private Mailbox, Rain Gutters, Sliding Doors
Parking Features Driveway, Garage Door Opener
Garage Spaces 2.0
Community Features Clubhouse, Deed Restrictions, Gated Community - Guard, Golf Carts OK, Golf, Pool, Tennis Court(s)
Utilities Available Cable Available, Electricity Connected, Sewer Connected
View Golf Course, Park/Greenbelt
Roof Type Shingle
Porch Patio
Attached Garage true
Garage true
Private Pool No
Building
Lot Description In County, Level
Story 1
Entry Level One
Foundation Slab
Lot Size Range 0 to less than 1/4
Sewer Public Sewer
Water Public
Architectural Style Patio Home
Structure Type Block
New Construction false
Construction Status Completed
Others
Pets Allowed No
HOA Fee Include Guard - 24 Hour,Common Area Taxes,Pool,Private Road,Recreational Facilities
Senior Community No
Ownership Fee Simple
Monthly Total Fees $128
Acceptable Financing Cash, Conventional, FHA, VA Loan
Membership Fee Required Required
Listing Terms Cash, Conventional, FHA, VA Loan
Special Listing Condition None
Virtual Tour https://www.propertypanorama.com/instaview/stellar/P4937083

GET MORE INFORMATION

REALTOR® | Lic# SL3051074
1501 S Pinellas Ave. Suite B, Tarpon Springs, FL, 34689, USA






