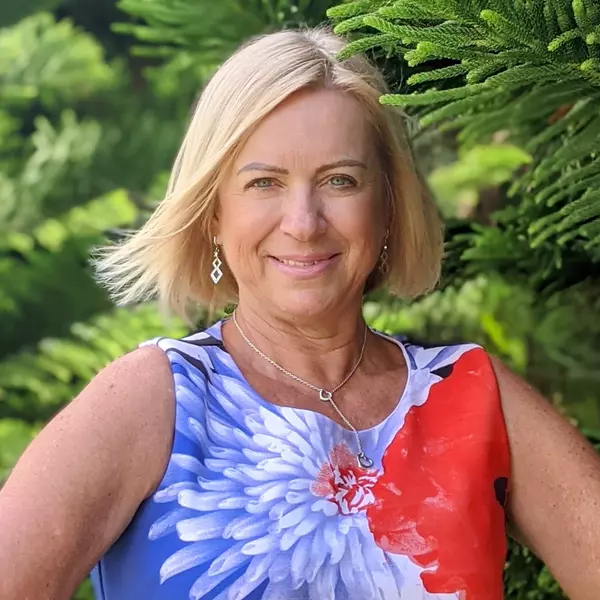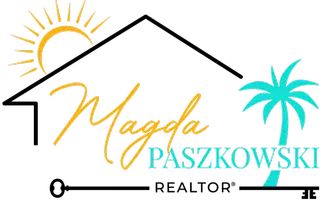
5 Beds
3 Baths
2,112 SqFt
5 Beds
3 Baths
2,112 SqFt
Open House
Sat Nov 22, 11:00am - 2:00pm
Sun Nov 23, 11:00am - 2:00pm
Key Details
Property Type Single Family Home
Sub Type Single Family Residence
Listing Status Active
Purchase Type For Sale
Square Footage 2,112 sqft
Price per Sqft $132
Subdivision Hunt Club Groves 40S
MLS Listing ID O6361902
Bedrooms 5
Full Baths 2
Half Baths 1
Construction Status Completed
HOA Fees $95/mo
HOA Y/N Yes
Annual Recurring Fee 1140.0
Year Built 2025
Annual Tax Amount $2,575
Lot Size 4,356 Sqft
Acres 0.1
Property Sub-Type Single Family Residence
Source Stellar MLS
Property Description
Upstairs you will find all five bedrooms and a loft that works well for an office, playroom, or extra living space. The primary suite has a large walk in closet and a private bathroom.
The community offers great amenities like a resort style pool, fitness center, pickleball courts, basketball and soccer fields, and high speed fiber internet. The HOA fee is affordable and covers many conveniences.
Located in Lake Wales, you are close to shopping, dining, parks, and the beautiful Bok Tower Gardens. This home is move in ready and perfect for anyone looking for a fresh start in a growing community
Location
State FL
County Polk
Community Hunt Club Groves 40S
Area 33859 - Lake Wales
Zoning P-D
Rooms
Other Rooms Family Room, Inside Utility
Interior
Interior Features Kitchen/Family Room Combo, Open Floorplan, Pest Guard System, Primary Bedroom Main Floor, Solid Surface Counters, Thermostat, Walk-In Closet(s)
Heating Central, Electric
Cooling Central Air
Flooring Carpet, Ceramic Tile
Furnishings Negotiable
Fireplace false
Appliance Dishwasher, Disposal, Microwave, Range
Laundry Inside
Exterior
Parking Features Driveway, Garage Door Opener
Garage Spaces 2.0
Community Features Fitness Center, Pool
Utilities Available Cable Available, Cable Connected, Electricity Available, Electricity Connected, Public, Underground Utilities, Water Available
Amenities Available Basketball Court, Fitness Center, Park, Pickleball Court(s), Playground, Pool, Trail(s)
Roof Type Shingle
Porch Patio, Porch
Attached Garage true
Garage true
Private Pool No
Building
Lot Description Paved, Private
Entry Level Two
Foundation Stem Wall
Lot Size Range 0 to less than 1/4
Builder Name Lennar Homes
Sewer Public Sewer
Water Public
Structure Type Block,Cement Siding
New Construction true
Construction Status Completed
Others
Pets Allowed Yes
HOA Fee Include Private Road,Recreational Facilities
Senior Community No
Ownership Fee Simple
Monthly Total Fees $95
Acceptable Financing Cash, Conventional, FHA, USDA Loan, VA Loan
Membership Fee Required Required
Listing Terms Cash, Conventional, FHA, USDA Loan, VA Loan
Special Listing Condition None
Virtual Tour https://www.zillow.com/view-imx/a664f24a-2c8f-441f-b004-04c8672032d6?setAttribution=mls&wl=true&initialViewType=pano&utm_source=dashboard

GET MORE INFORMATION

REALTOR® | Lic# SL3051074
1501 S Pinellas Ave. Suite B, Tarpon Springs, FL, 34689, USA






